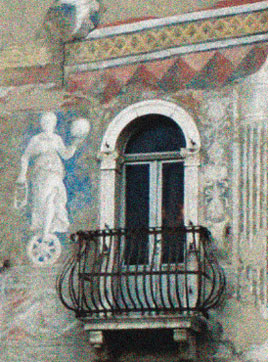The brief: Design (from scratch) an Italian restaurant inspired by an outdoor marketplace. 5000 sq feet. New building, with a terrace. Nine month build out.
$1.5m budget.
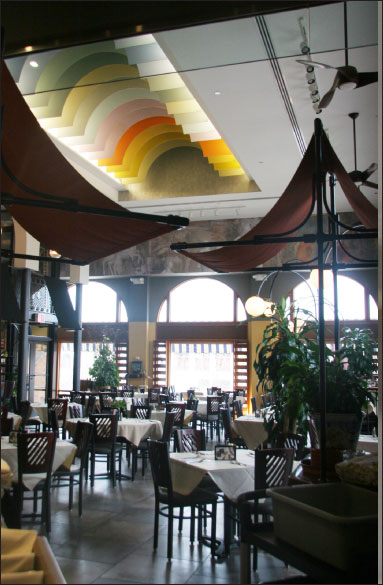
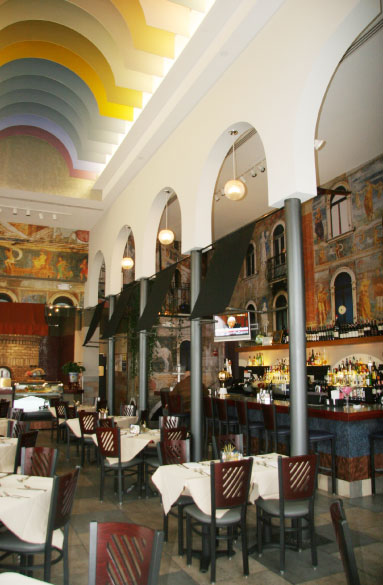
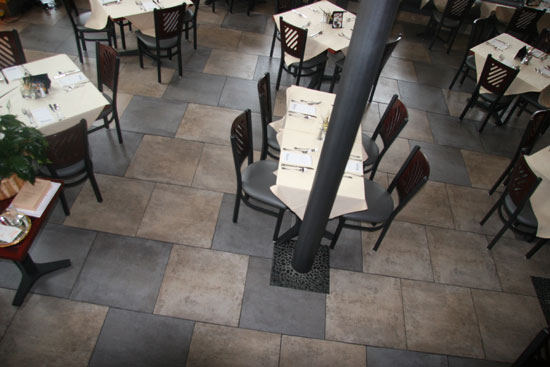
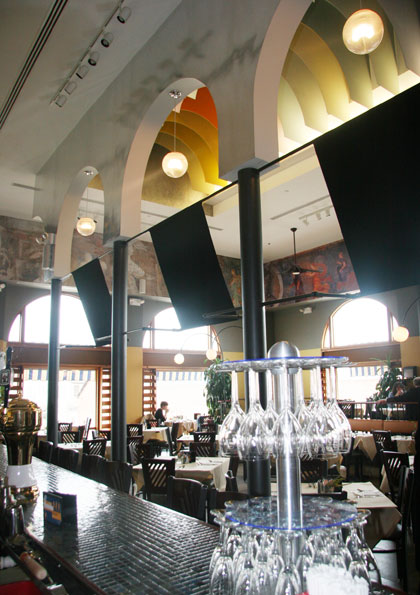
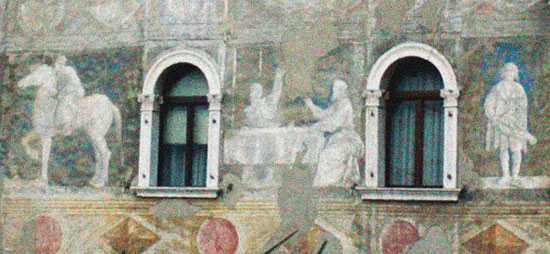
Fogolino's beautiful fresco on Casa Rella in Trento
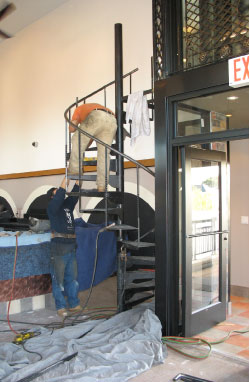
.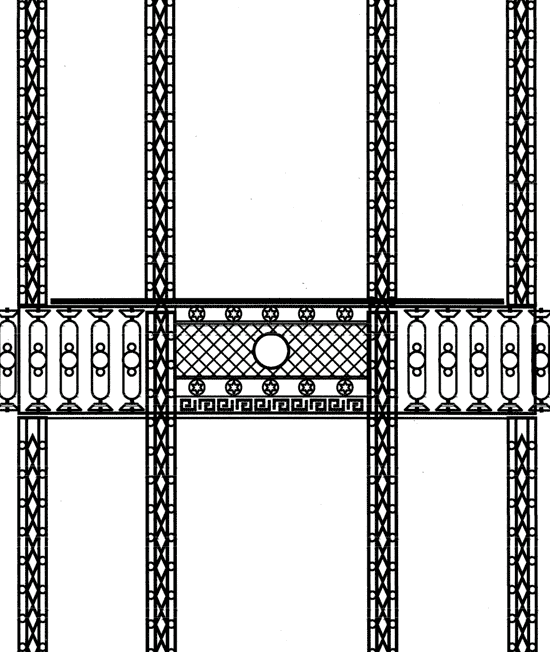
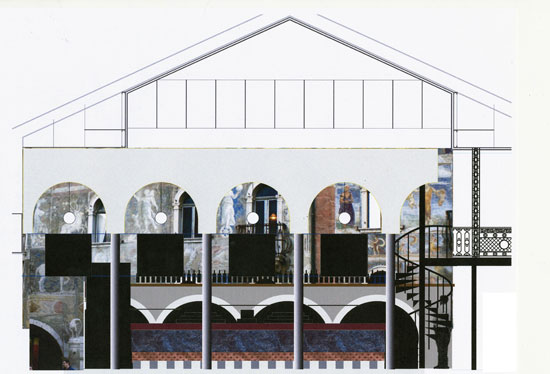
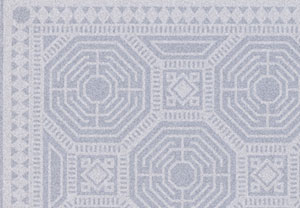
Table tops were designed to be used without table cloths during the day. From a practical and environmental perspective this reduced laundry significantly and aesthetically and experientially, and gave the restaurant a very different feel during the day. ![]()
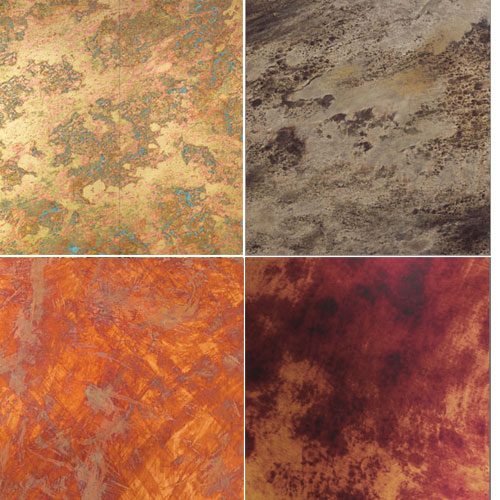
Tabletops were metal Chemmetal veneer with purple cherry wood edging
For the balcony, which added another 1200 square feet, I wanted a lot of greenery climbing up the wall and hanging heavily over lazy awnings. I was inspired by this photograph (below)

 000001
000001

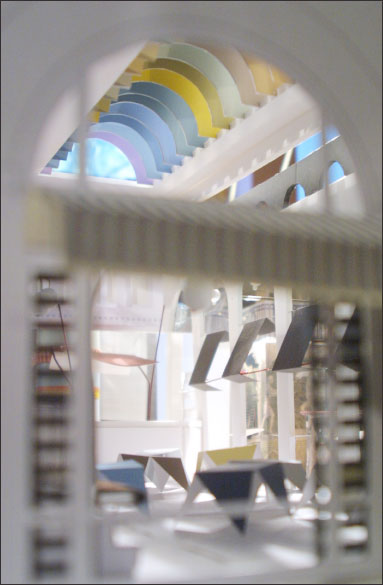
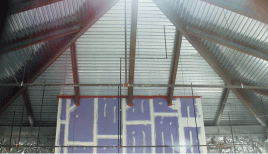
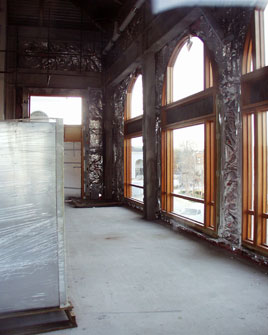
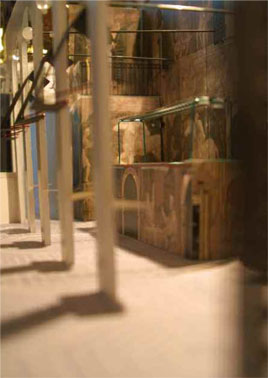
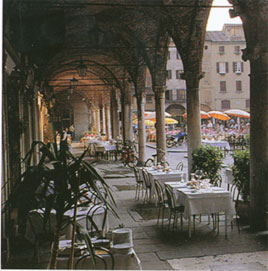
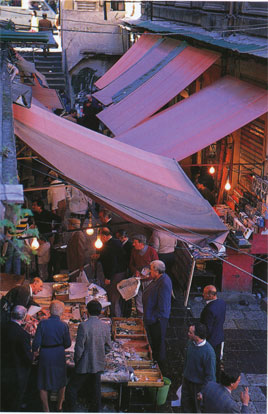
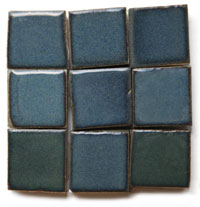
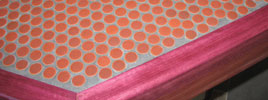
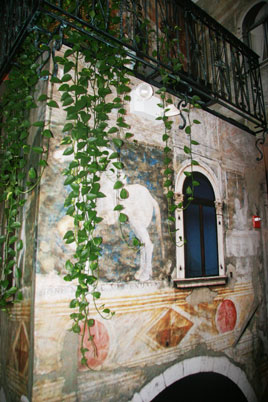
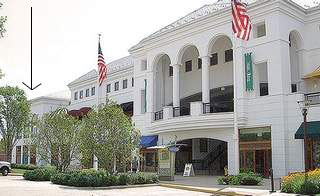
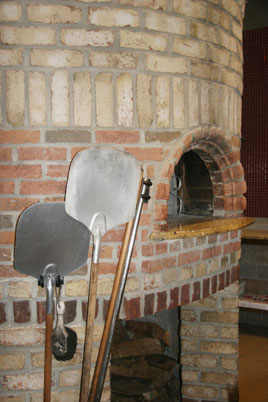 Brick colors were influenced by murals
Brick colors were influenced by murals